
MENU


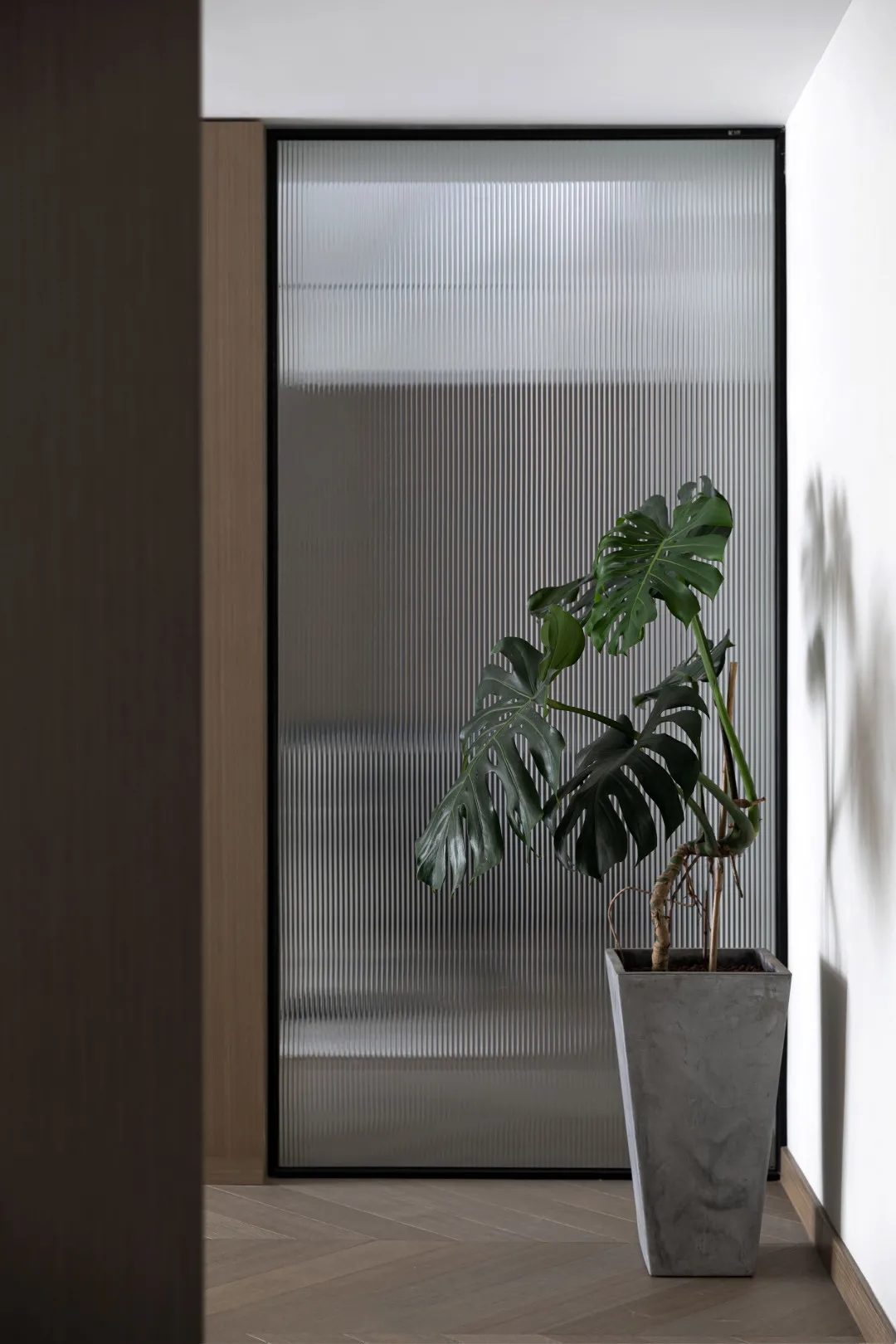
阳光 | 朝晨簇新的阳光温柔唤醒的不止是昨夜的美梦,还有明日的希望。
绿意 | 绿意点缀的空间,成为沉淀思想、摆渡灵魂的圣地。
美学 | 回归自然,返璞归真,探寻自然和人文美学的和谐状态,传递生活与爱的本真美。
SUNSHINE \ GREEN \ ESTHETICS
——设计立意
客 厅
Living Room
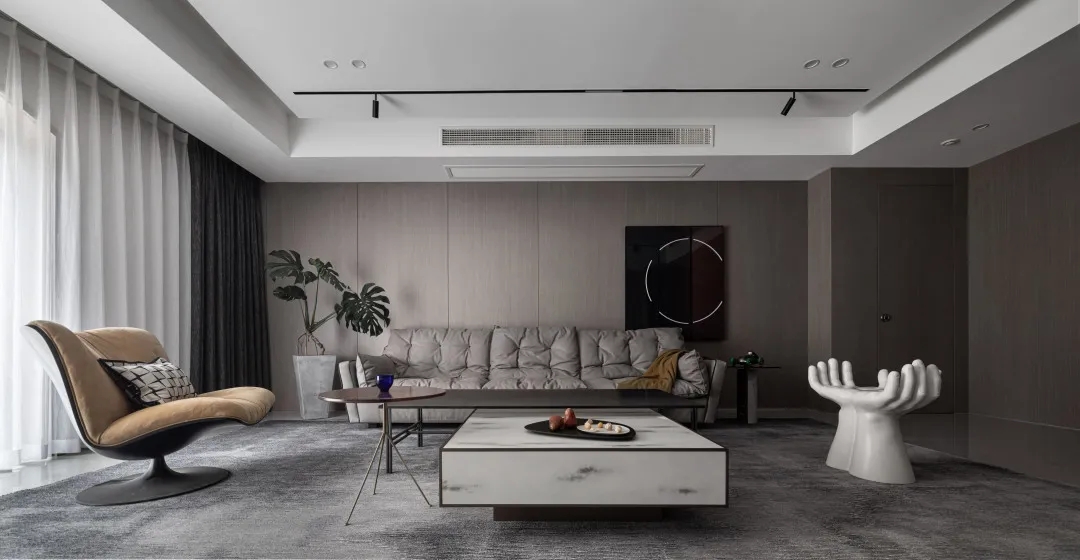
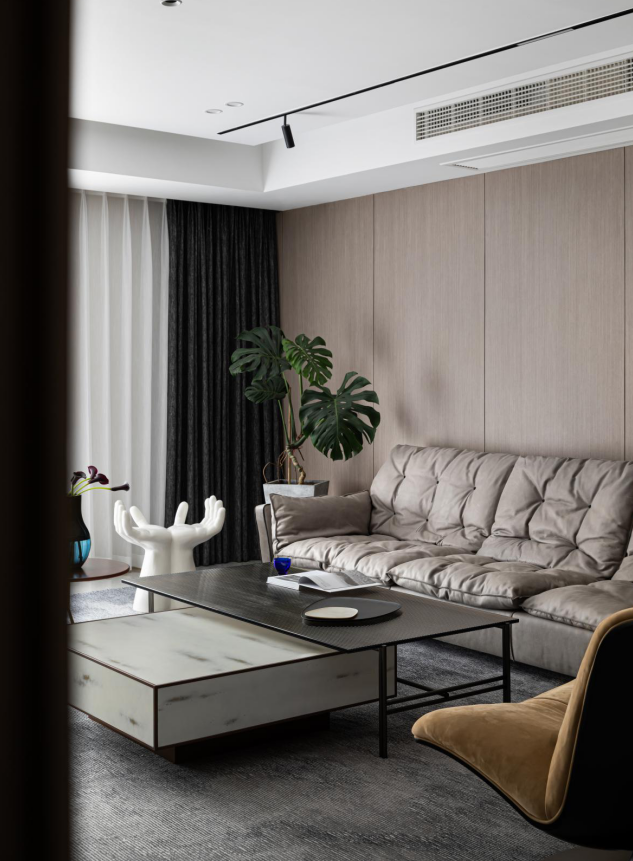
温和木色打底空间的基调,阳光轻柔的穿透帘幕。龟背的光影淡浅得如纤绝的尘陌,呢喃着美妙的物语,叶隙筛下的光斑随着微风摇曳,自然的美感与生活的气息相互交融。
The basic tone of the space with mild wood color as the background, and the sunlight gently penetrates the curtain. The light and shadow of turtle's back is as light as a fine dust, whispering wonderful stories, the light spot under the sieve of leaves sways with the breeze, and the beauty of nature and the breath of life blend with each other.
整个空间以留白与木质的温润抒写一副温暖的画卷,大面积的白以足够的包容与纯净,隔离所有的车马喧嚣,让居者可以安静的感受、发现生活本来的美。用黄色来做局部跳跃,既丰富空间色彩视觉,又凸显时尚活力。
The whole space expresses a warm picture with the warmth of white and wood. The large area of white is full of tolerance and purity, isolating all the noise of cars and horses, so that the residents can feel quietly and discover the original beauty of life. Use yellow to do local jump, not only enrich the space color vision, but also highlight the vitality of fashion.
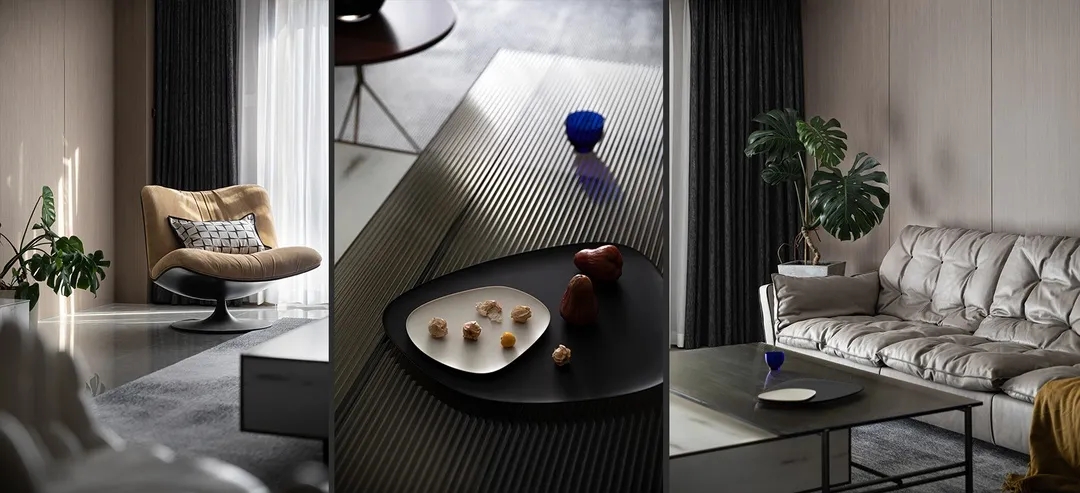
细节之处与家人生活的点滴散落于空间中与温暖的光相融,创造了空间中流淌的时间,于一片静美的时光漫溯之中沉淀出美与柔的力量。
The details and family life scattered in the space, and the warm light blend to create the flowing time in the space, and precipitate the power of beauty and softness in a quiet and beautiful time.
餐厅
Dining Room
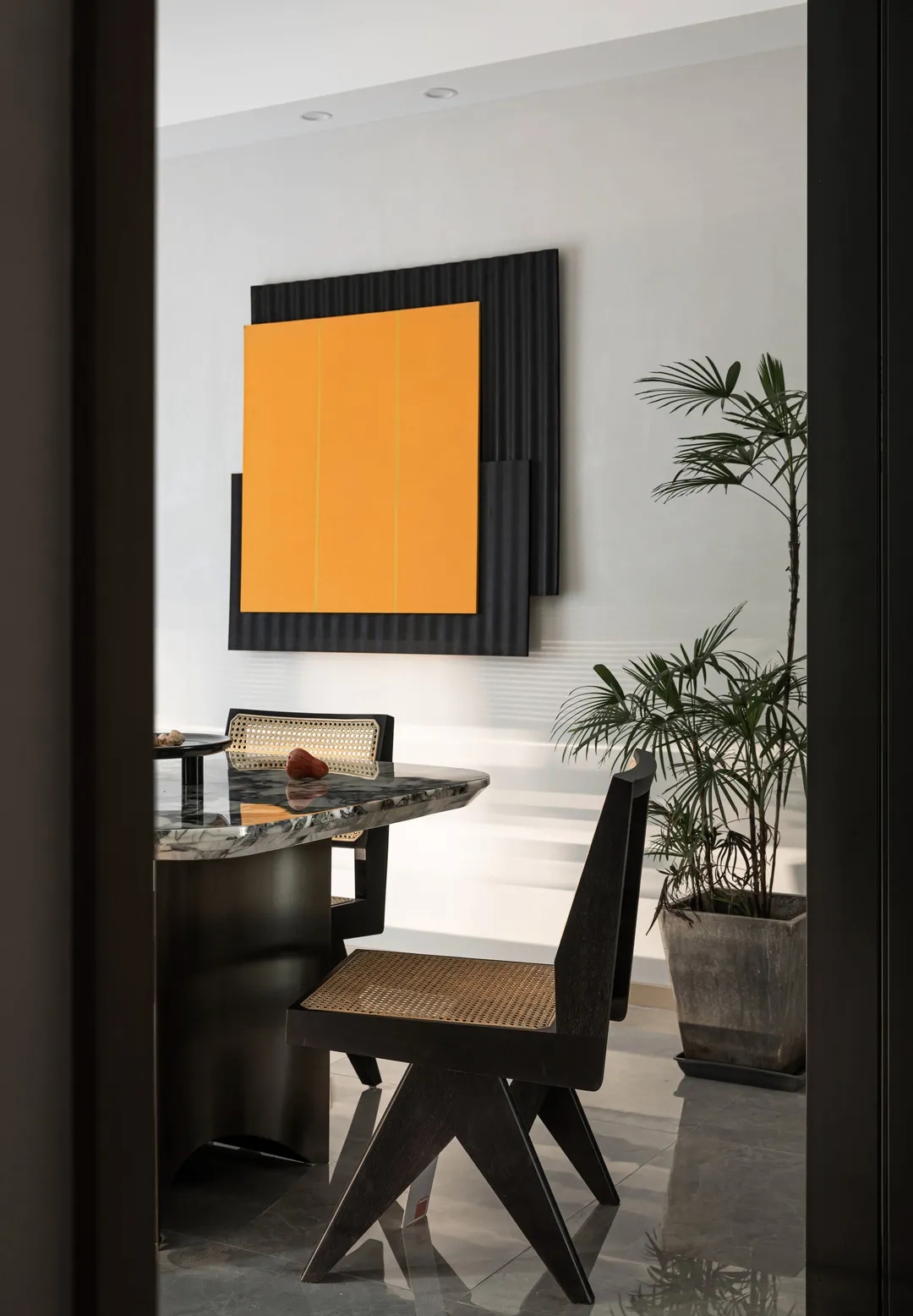
餐厅没有过多的装饰,视觉中足够的留白,天然的材质本就肌理丰富,在这个清新淡雅的空间中呈现,显与隐,互相作用。
There is not too much decoration in the restaurant. There is enough white space in the vision. The natural material is rich in texture. It is presented in this fresh and elegant space, showing and hiding, interacting with each other.
这份设计来自对生活的理解与诠释,传达舒适与平静的内核文化。
This design comes from the understanding and interpretation of life and conveys the core culture of comfort and peace.
卧室
Bedroom
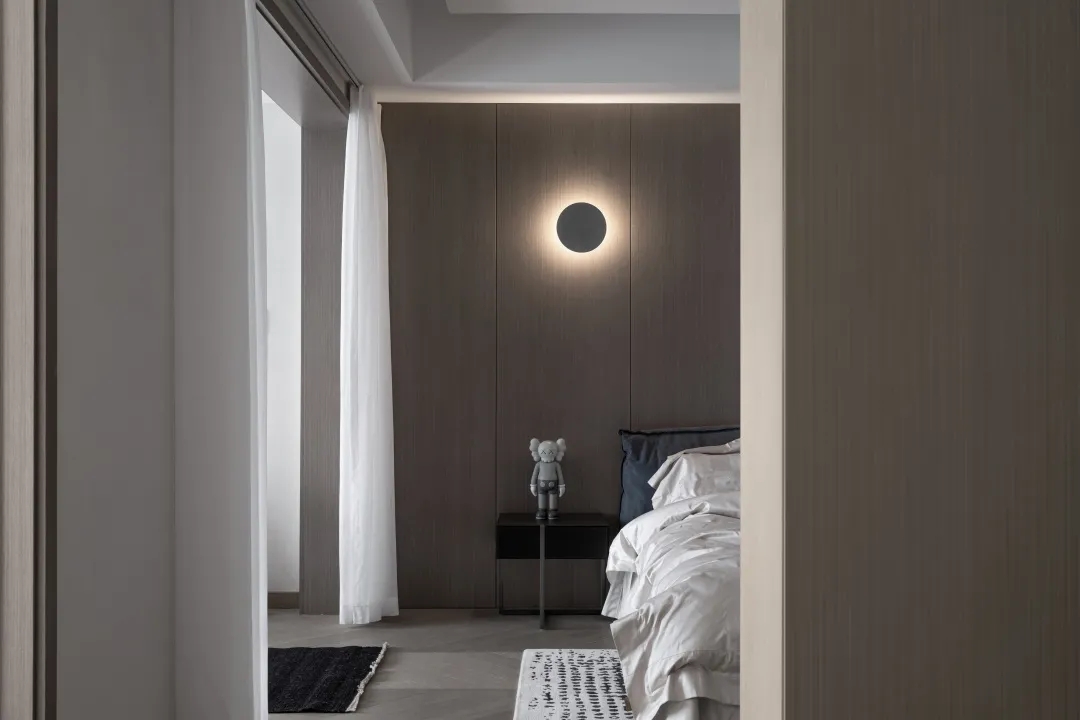
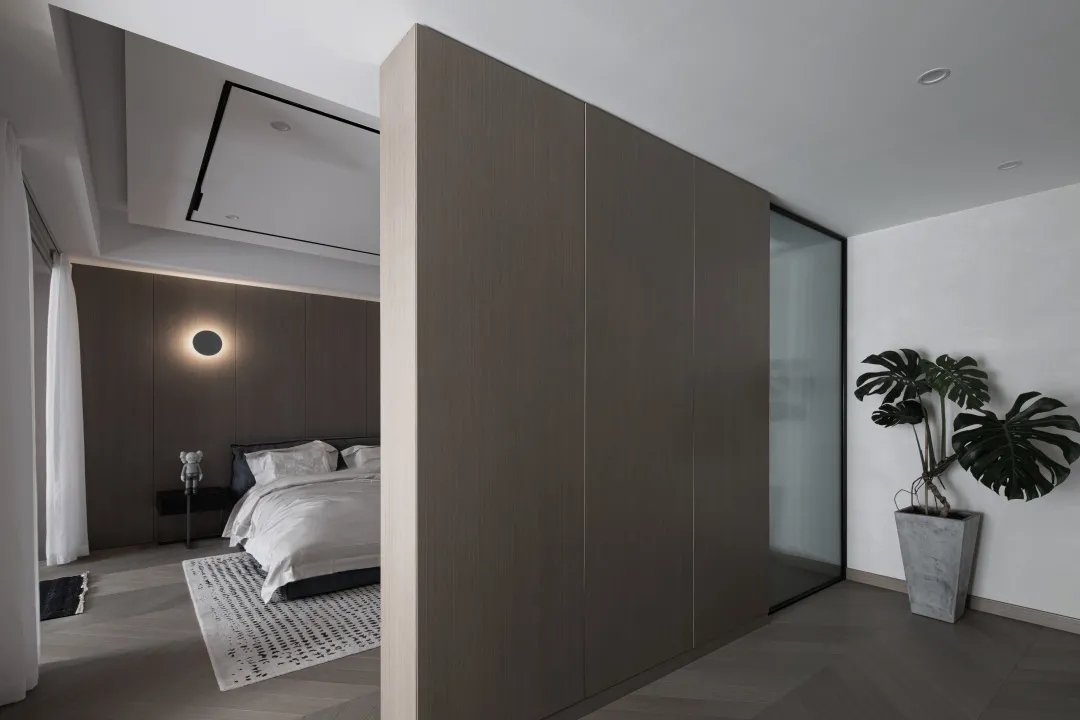
淡黄色的灯光仿佛氤氲出一个夕阳,与爱的人躺在这宽敞柔软的大床上,点上香薰,播放一首最爱的音乐,褪却白日的疲惫,沉浸于美好的时光里。
The spacious and soft bed, the warm and unobtrusive colors, and the functional layout make the bedroom a place for physical and mental relaxation.
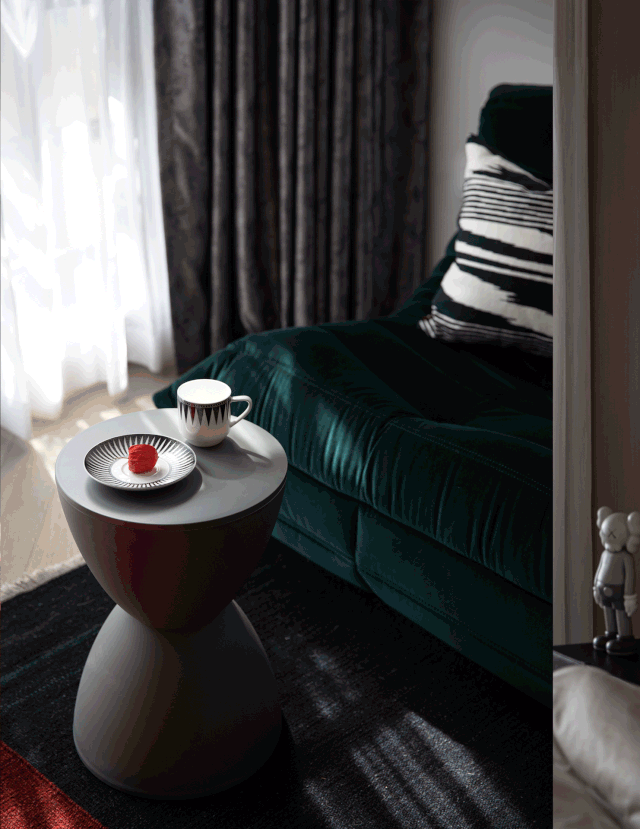
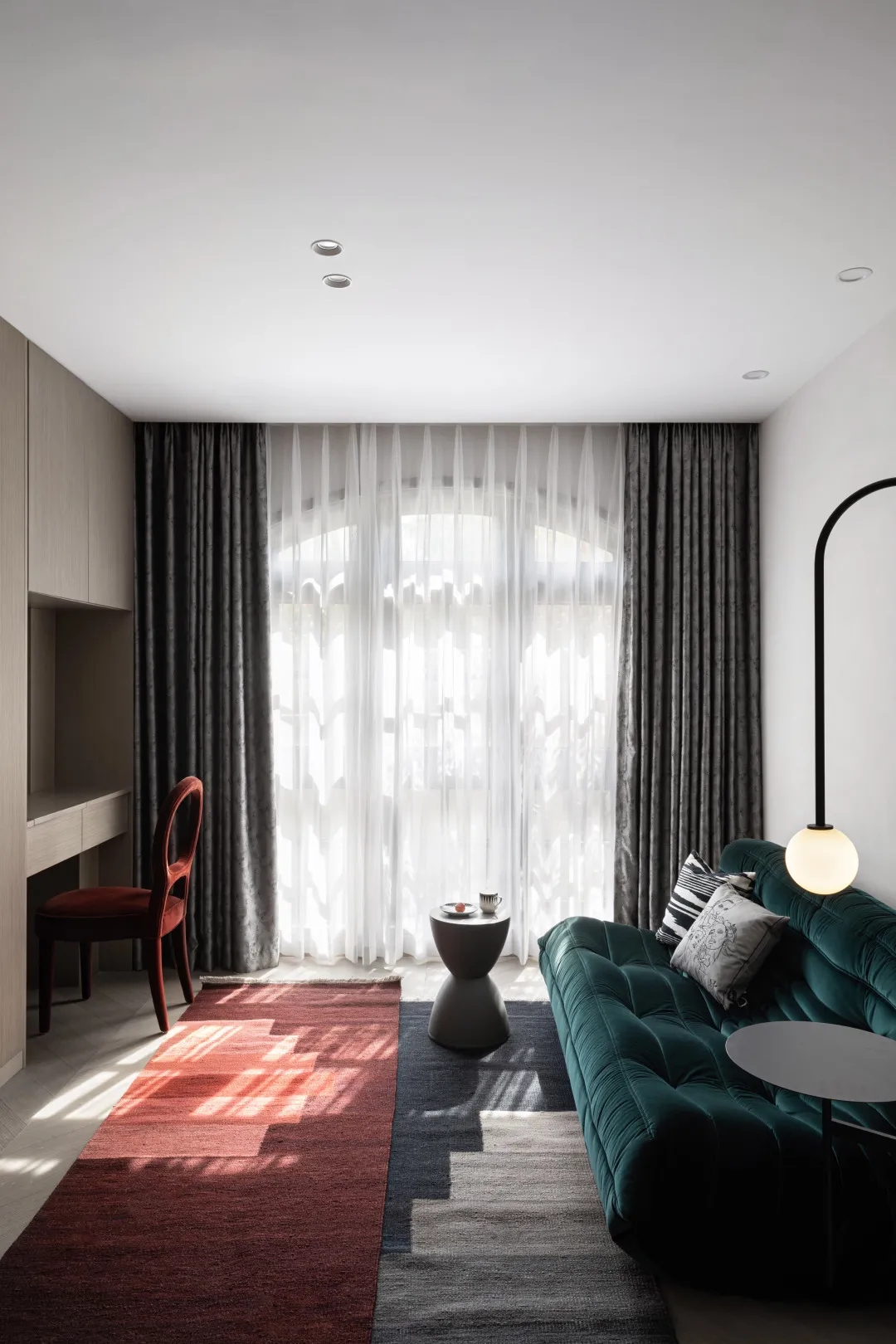
起居室延申着卧室的舒适,彰显着自身的气质,当光线在空间的沉稳中落成一份明亮,便是对这份自然气质相辅相成的滋养。而空间中不时出现的暗红,则让原本素雅的空间增添一抹深邃的质感,木的润,白的净与红的深沉为整个空间环境带来富有层次的体验。
The living room extends the comfort of the bedroom and shows its own temperament. When the light is bright in the calm space, it is the nourishment of this natural temperament. The dark red in the space from time to time makes the original elegant space add a touch of deep texture. The moistening of wood, the purity of white and the depth of red bring a rich level of experience to the whole space environment.
书房
Reading Room
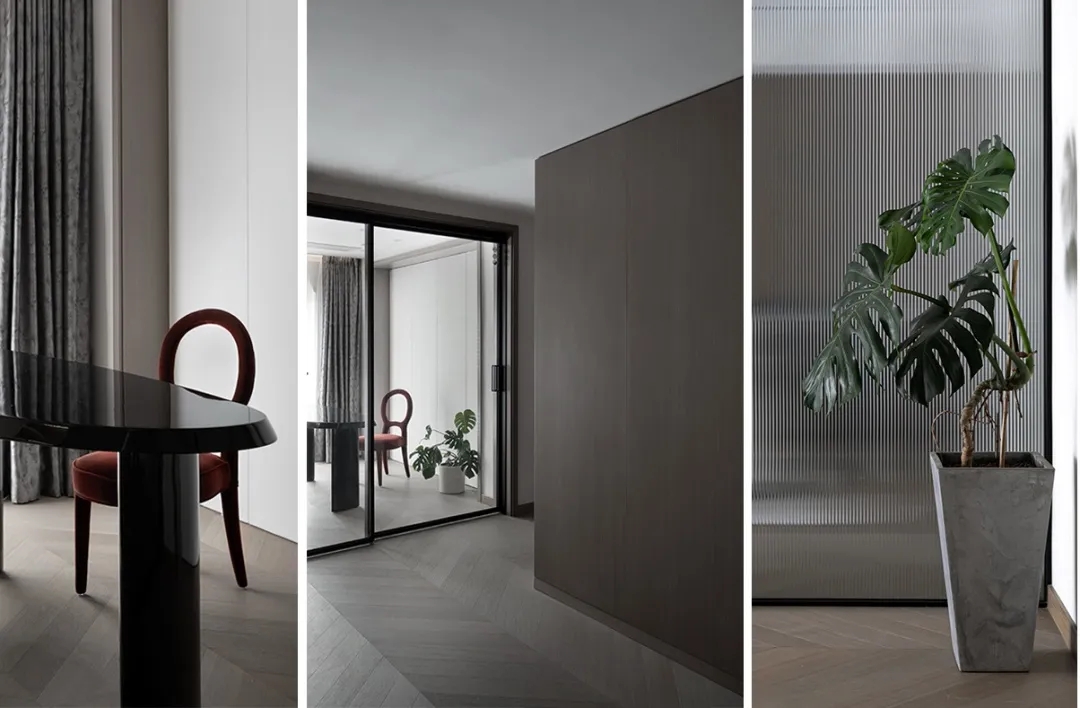
书房设计尊崇自然,结合木材的自然纹理,让四周兼顾美观舒适的同时,植入安静纯粹的精神观感,于干净简练的空间之中,这种色调的微妙变化将空间的柔性点亮,是静谧空间盎然的生机与美。
The design of the study respects the nature and combines the natural texture of the wood to give consideration to the beauty and comfort of the surrounding areas. At the same time, the quiet and pure spiritual impression is implanted. In the clean and concise space, the subtle change of color will light up the flexibility of the space, which is the vitality and beauty of the quiet space.
客房
Guest Room

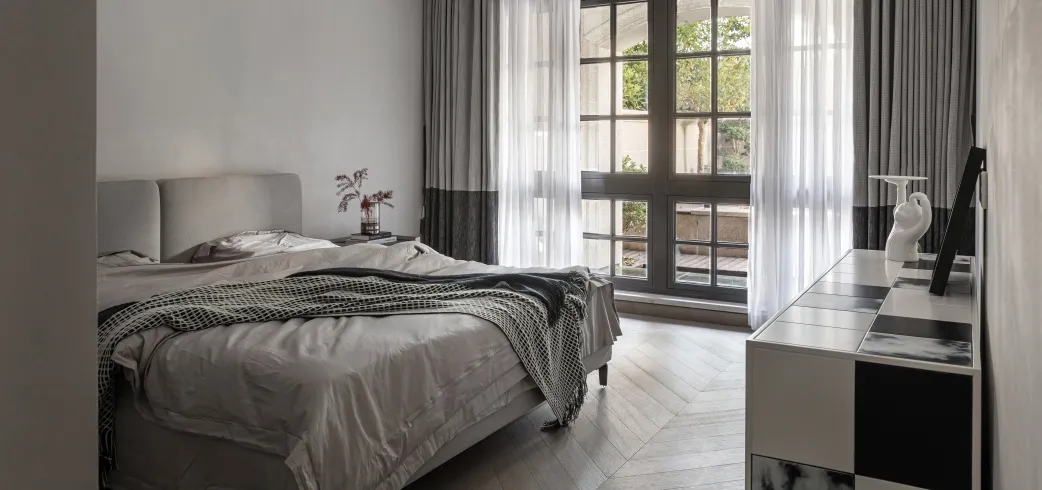
用最纯粹美学来打造客房,在日落时分,光线变得温柔,在纯洁的墙面上,这一抹蓝色,一抹余晖,营造独属于整个空间的记忆点。
The whole space expresses a warm picture with the warmth of white and wood. The large area of white is full of tolerance and purity, isolating all the noise of cars and horses, so that the residents can feel quietly and discover the original beauty of life. Use yellow to do local jump, not only enrich the space color vision, but also highlight the vitality of fashion.
地下室
cellars
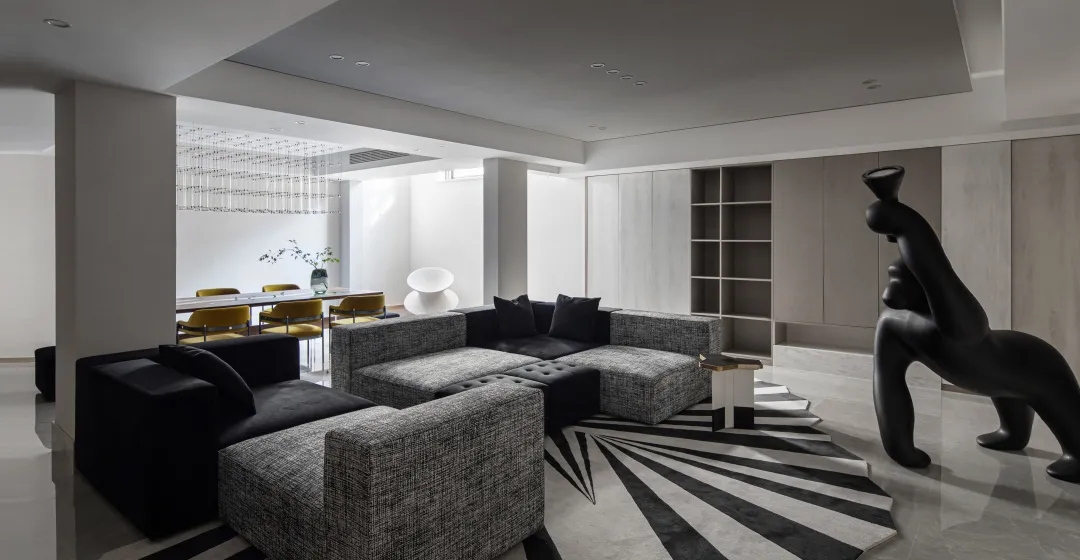
地下室空间运用线性构成规划简明利落的极简格调,再用大面积灰色调铺陈出从容雅致的空间底蕴,创意的艺术摆件在素净自然的风格元素中增加灵动气息。
In the basement space, the linear composition is used to plan the simple and neat style, and then the large area gray tone is used to lay out the calm and elegant space details. The creative art ornaments increase the flexible atmosphere in the simple and natural style elements.
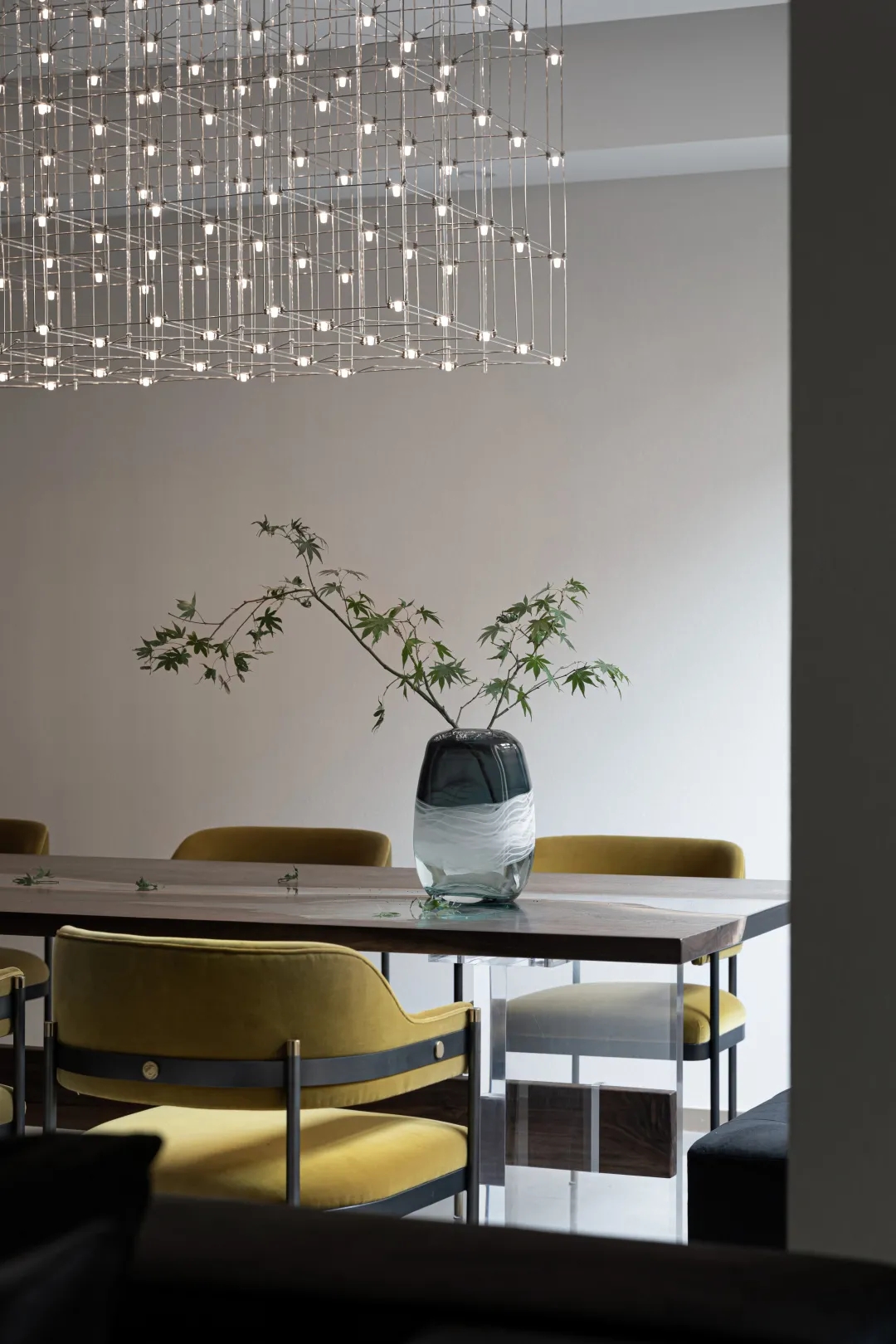
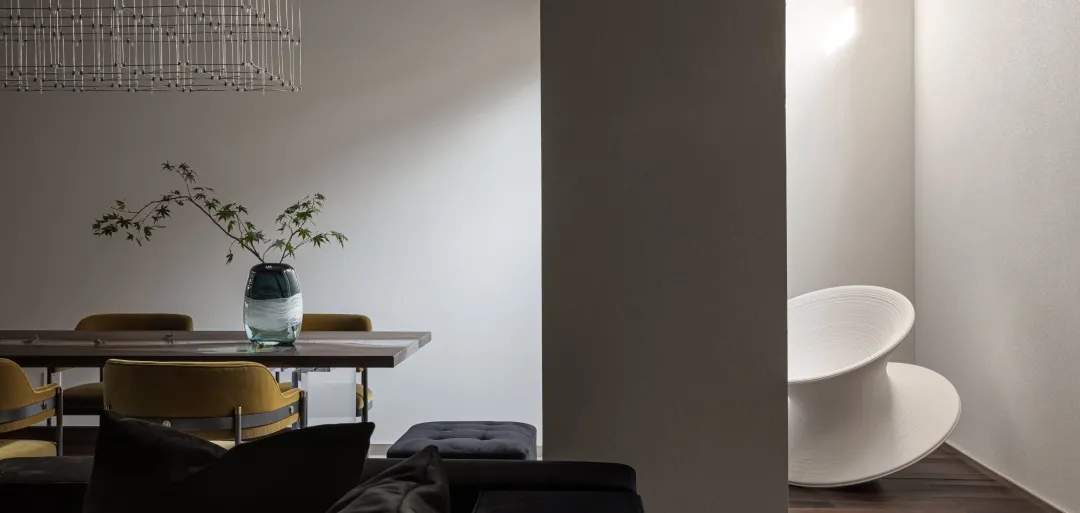
墙角渐入的秋日之光,深藏几分暖意,在柔和的场景里生发;流水桌面上的几分意趣,在和煦的氛围中生长。
The autumn light in the corner of the wall is warm and grows in the soft scene; the interest on the water table is growing in the warm atmosphere.
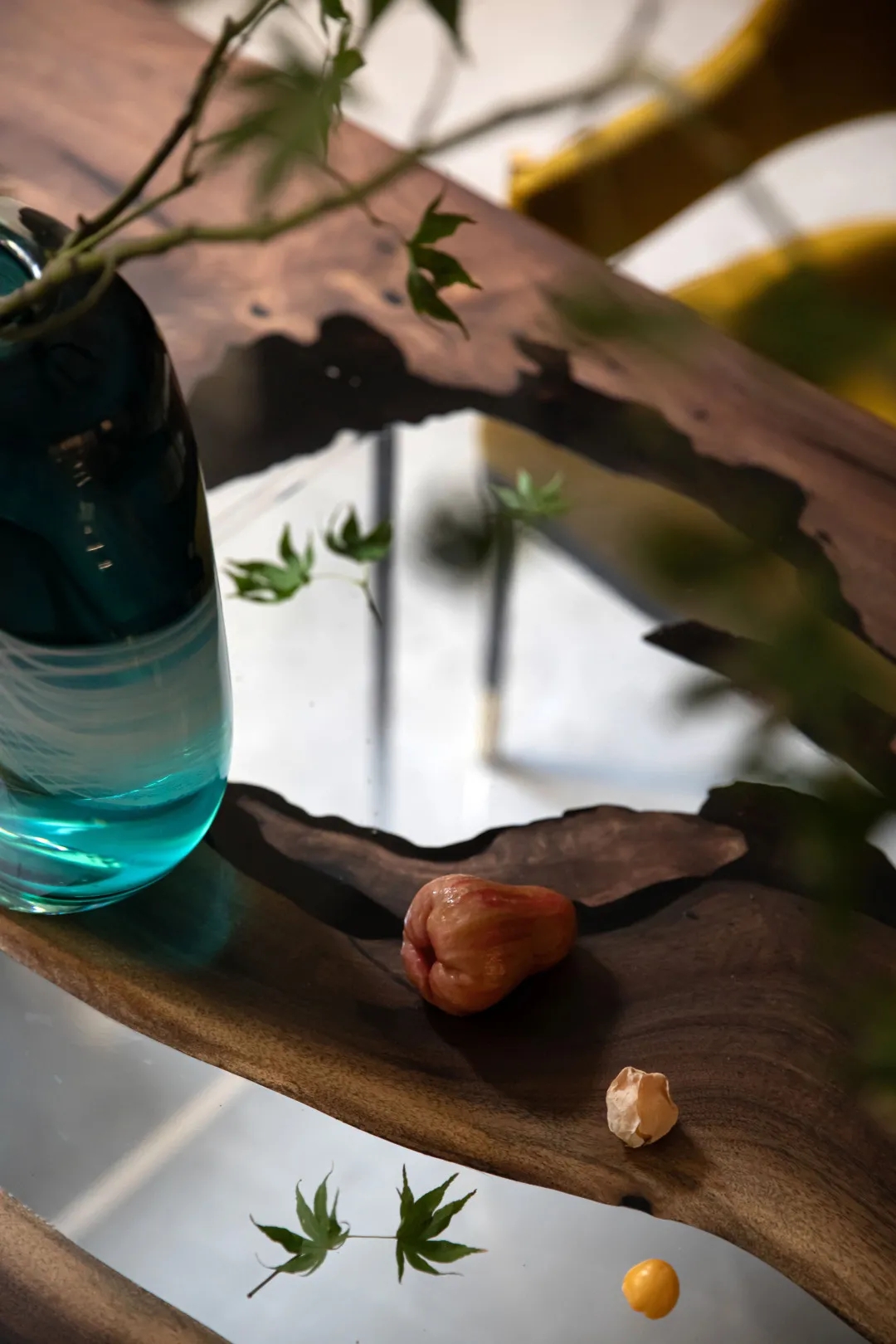
项目说明
陈设机构 | 艺象家居
项目地址 | 浙江·海宁
项目面积 | 350㎡
项目户型 | 跃层
主案设计 | 沈超悦
参与人员 | 高丽伟、陶佳丽、陈敏
项目摄影 | YIgao
l o v e
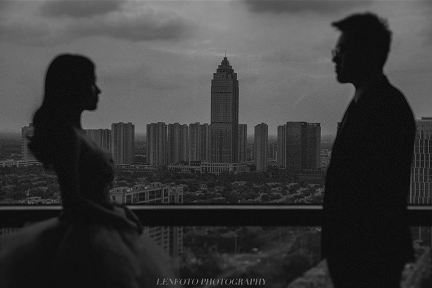
致敬美好爱情
心有山川森林,日听松涛
心有沧海明月,夜揽繁星
今日赏析的这套新婚之房
是岁月赋予两位业主
历经双城相望后的山高水长
愿所有❥相爱之人
朝暮与年岁共往
然后一同行至天光
© 2022 容象空间设计(杭州)有限公司.
浙ICP备2022005907号
Designed by Wanhu